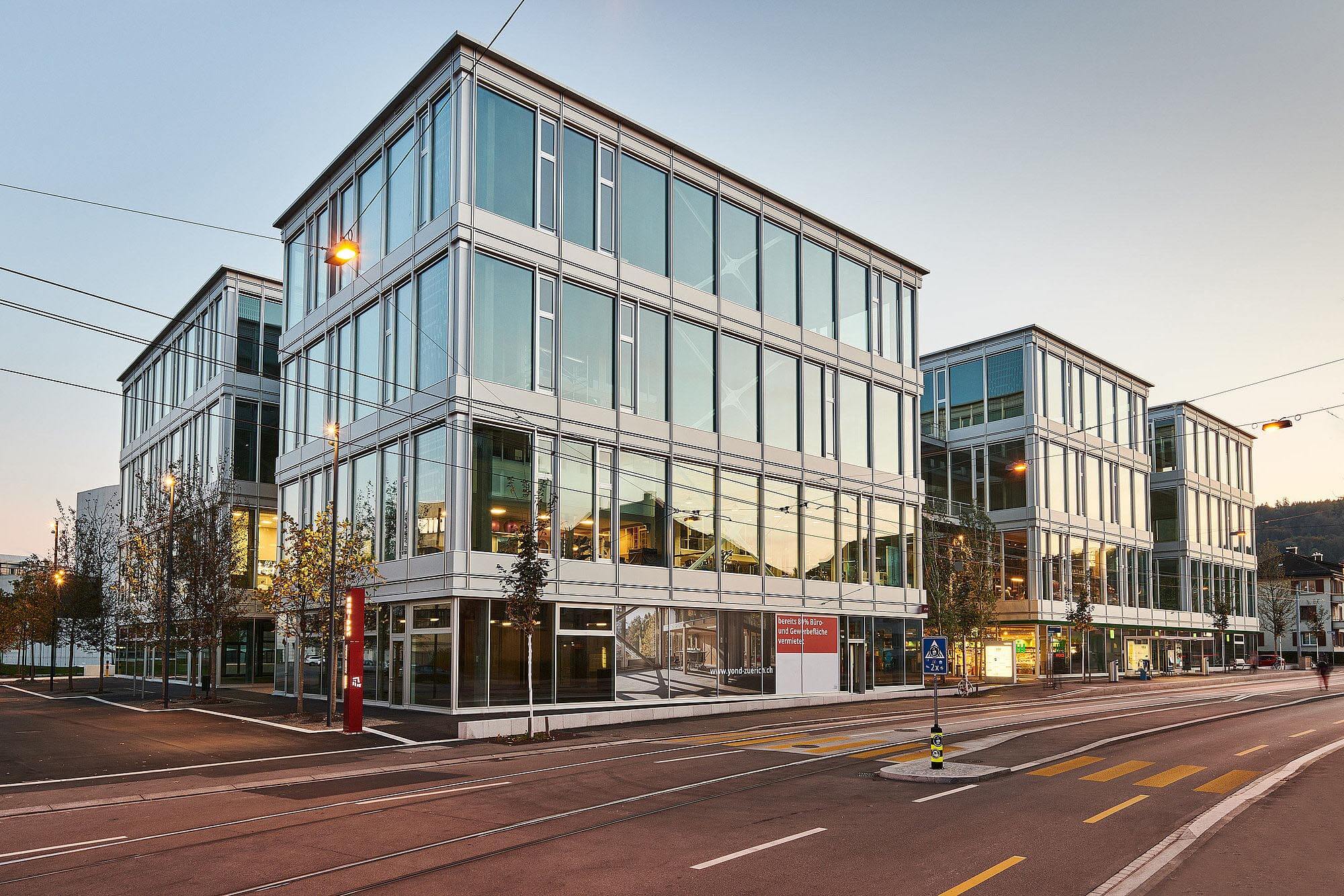Facade steel systems are completely insulated systems of glazing bars, with thermal protective construction.

Whether it is a new construction or renovation of an existing building, facade steel systems and roof glazing can be performed using only a few modular components. This allows architects and designers to meet different requirements for thermal and sound insulation, as well as fire protection, while achieving a fully integrated design look of the entire building. In order to achieve an efficient structural design of steel facades, steel facades offer different load-bearing systems: fully supported spans, built-in single-sided or continuous beams. The use of welded structures enables the production of complex tailored elements and shapes, precisely and according to requirements. Steel facade systems have been tested in accordance with product standard EN 13830.
Features
- Structural glazing
- Easy installation of solar screens
- Possibility of installing windows and doors
- Highly insulated; with Passivhaus certificate
Noise and fire protection
- 47 db sound insulation
- Fire protection classes E30 / E60
- Fire protection classes EI30 / EI60 / EI90
- Swiss fire protection approvals
Safety features
- Burglary protection RC2
- Burglary protection RC3
- Fire protection
- Smoke protection
- Protection from heavy rain
- Sound insulation
- Firearms protection
- Impact protection




